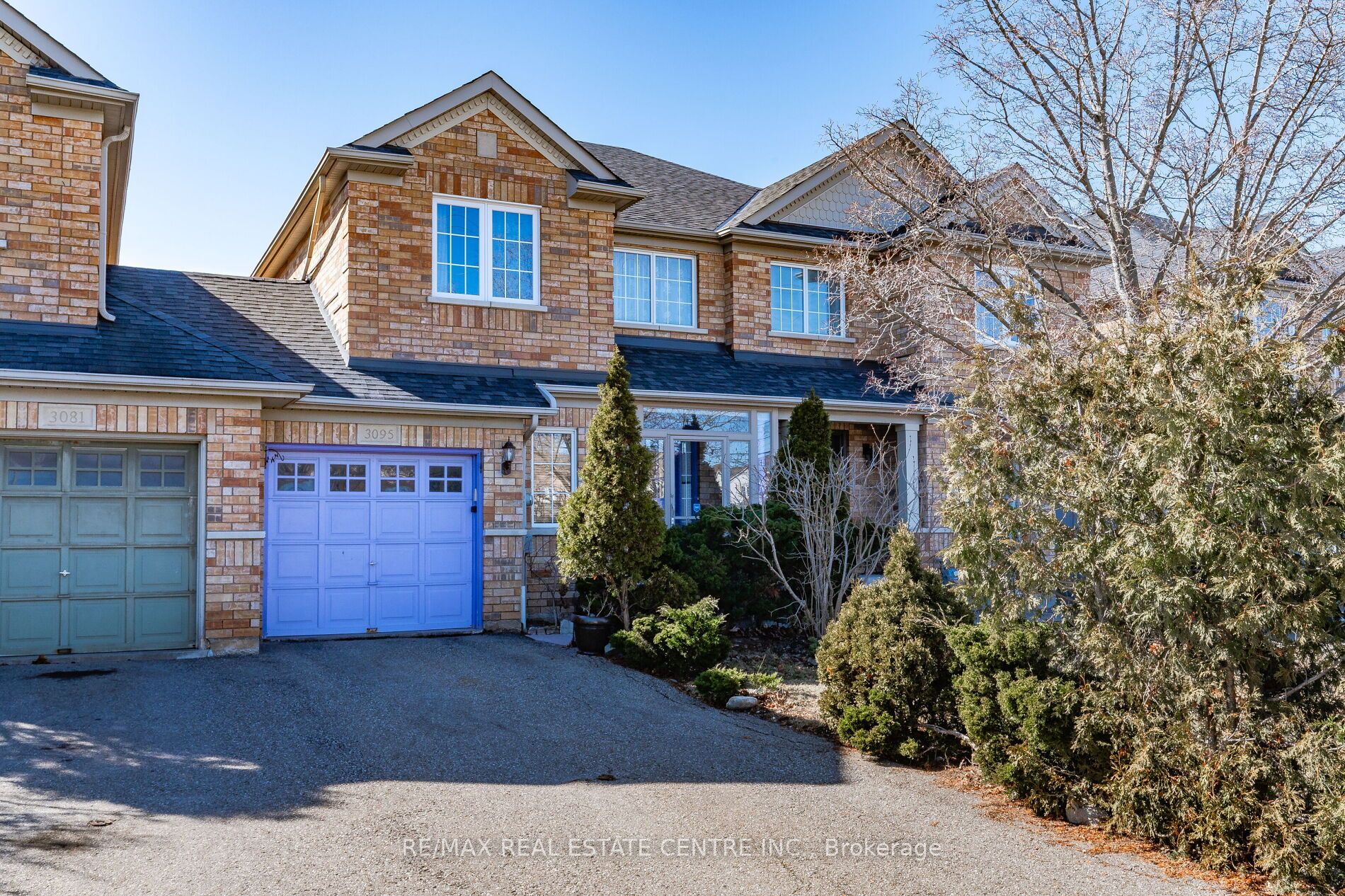
3095 Caulfield Cres (Winston Churchill/Britannia)
Price: $1,089,000
Status: For Sale
MLS®#: W8306216
- Tax: $4,663.34 (2024)
- Community:Churchill Meadows
- City:Mississauga
- Type:Residential
- Style:Att/Row/Twnhouse (2-Storey)
- Beds:3+2
- Bath:4
- Size:1500-2000 Sq Ft
- Basement:Apartment
- Garage:Attached (1 Space)
Features:
- ExteriorBrick Front
- HeatingForced Air, Gas
- Sewer/Water SystemsSewers, Municipal
Listing Contracted With: RE/MAX REAL ESTATE CENTRE INC.
Description
Well Sought Churchill Meadows Freehold Townhome With Extended Driveway Parking That Can Fit 2 Cars. No Sidewalk. 3 Spacious Bedrooms. Huge Master Bedroom With 4 Pc Ensuite. Cathedral Ceilings Upon Entry. Upgraded Kitchen With Smart Double Door Fridge, S/S Stove and S/S Dishwasher. Quartz Countertops. 2 Bedroom Basement Apartment With Kitchen And Laundry. Separate Entrance Through Garage. Gazebo In Backyard. 1,656 Sq Ft As Per MPAC. Recent Upgrades: Hardwood Floors In Main Floor, Windows And Roof. Quartz Counters And Kitchen Appliances. Close to 403/401 Highways, New Community Centre, Library And Indoor Sports Facilities. Top Rank Schools.
Highlights
Window Shutters, All Appliances And All Electrical Light Fixtures Except Chandeliers
Want to learn more about 3095 Caulfield Cres (Winston Churchill/Britannia)?

Tom Mukosiej Sales Representative
Sutton Group Realty Systems Inc., Brokerage
Rooms
Real Estate Websites by Web4Realty
https://web4realty.com/

