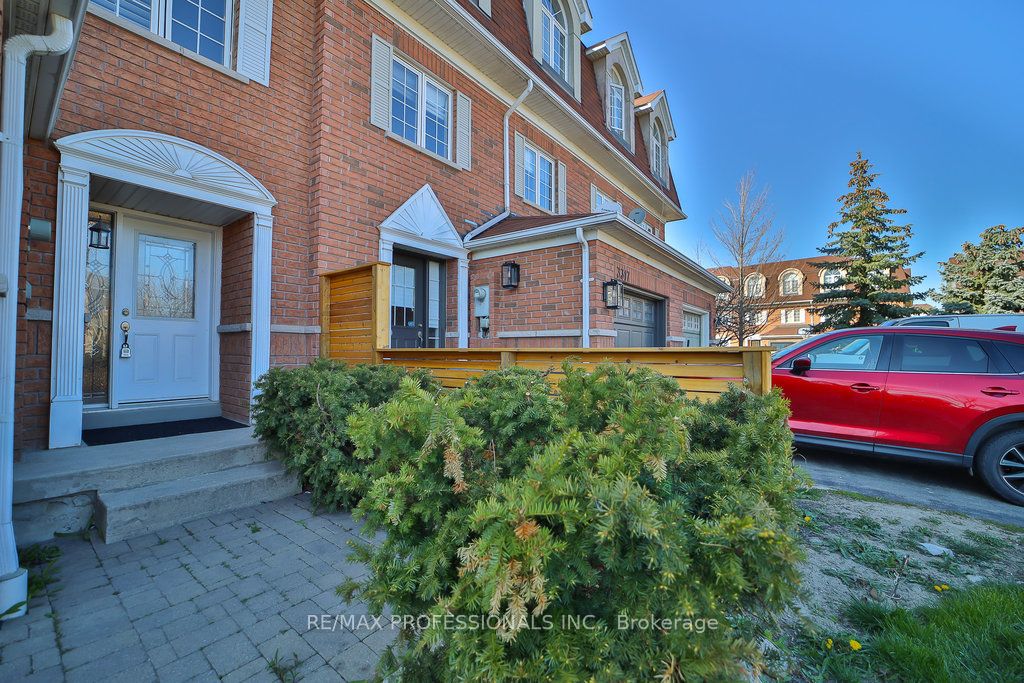
3319 Southwick St (Eglinton And Winston Churchill)
Price: $1,099,000
Status: For Sale
MLS®#: W8275254
- Tax: $5,400 (2024)
- Community:Churchill Meadows
- City:Mississauga
- Type:Residential
- Style:Att/Row/Twnhouse (3-Storey)
- Beds:3
- Bath:3
- Basement:Finished (W/O)
- Garage:Built-In (1 Space)
Features:
- InteriorFireplace
- ExteriorBrick
- HeatingForced Air, Gas
- Sewer/Water SystemsPublic, Sewers, Municipal
- Lot FeaturesFenced Yard, Hospital, Park, Public Transit, School, School Bus Route
Listing Contracted With: RE/MAX PROFESSIONALS INC.
Description
Desirable Freehold townhouse in a prime location, offering 1900 sqft of living space. The main floor features garage access, a large laundry room with a window, and a double-door walkout to a fenced backyard. The second floor boasts a spacious eat-in kitchen with a gas fireplace, flat ceiling ceramic floor, California shutters, and pot lights. Generous living room with fireplace, hardwood floor, and California shutters. Convenient powder room with ceramic floor. The third floor includes a spacious primary room with a four-piece ensuite, California shutters, and a walk-in closet. Minutes away from Credit Valley Hospital, Highway 403, Erin Mills Shopping Mall, parks, buses, and schools.
Highlights
Fridge, Stove, Dishwasher. Washer And Dryer. All Elf's And Window Coverings.
Want to learn more about 3319 Southwick St (Eglinton And Winston Churchill)?

Tom Mukosiej Sales Representative
Sutton Group Realty Systems Inc., Brokerage
Rooms
Real Estate Websites by Web4Realty
https://web4realty.com/

