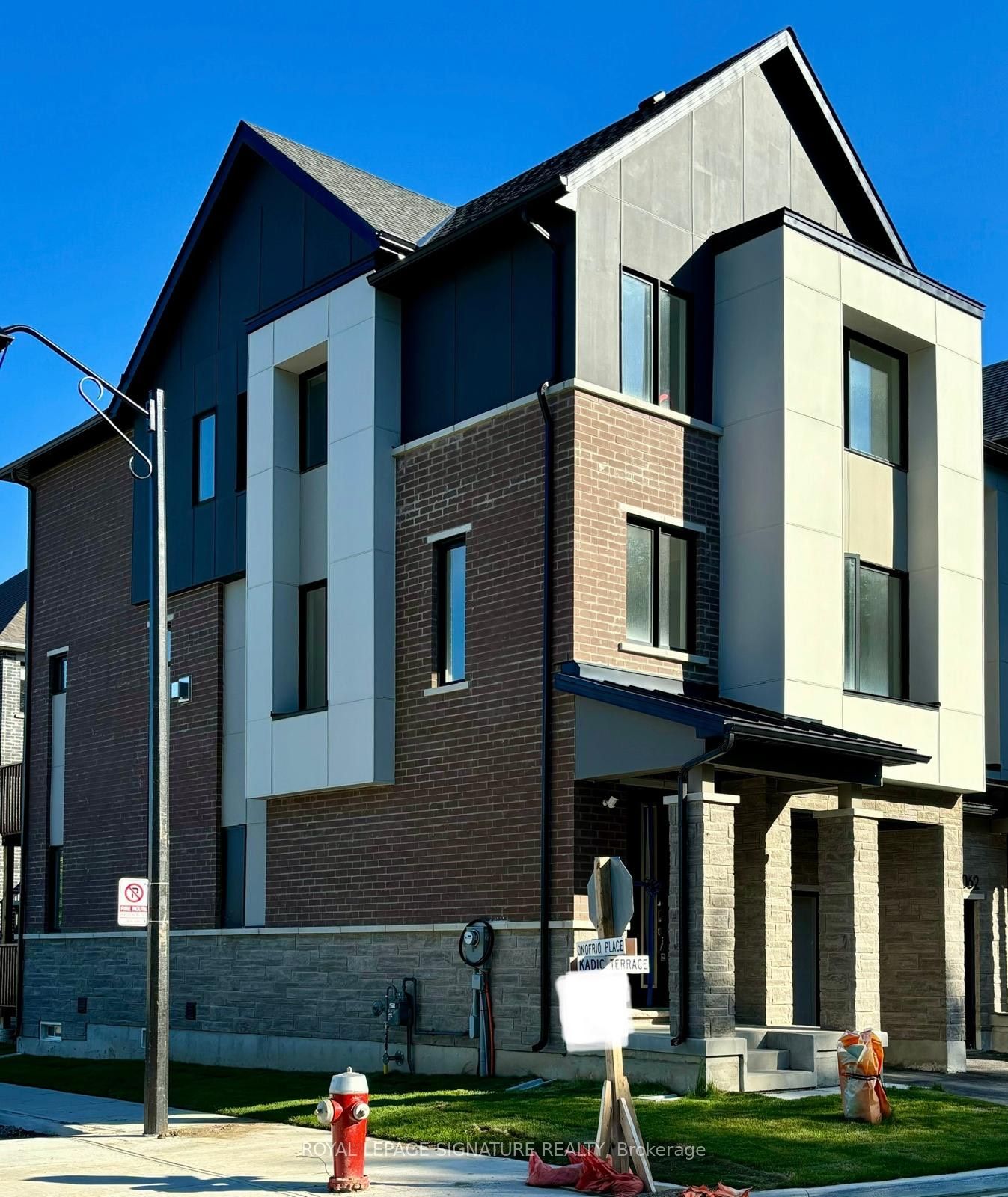
4060 Kadic Terr (9th Line & Eglinton Ave)
Price: $1,199,000
Status: For Sale
MLS®#: W8346948
- Community:Churchill Meadows
- City:Mississauga
- Type:Residential
- Style:Att/Row/Twnhouse (3-Storey)
- Beds:5
- Bath:4
- Size:2000-2500 Sq Ft
- Basement:Sep Entrance (Unfinished)
- Garage:Built-In (1 Space)
- Age:New
Features:
- InteriorFireplace
- ExteriorBrick
- HeatingForced Air, Gas
- Sewer/Water SystemsSewers, Municipal
- Lot FeaturesGrnbelt/Conserv, Hospital, Library, Public Transit, Rec Centre, School
Listing Contracted With: ROYAL LEPAGE SIGNATURE REALTY
Description
NEW! NEW! LOCATION! LOCATION! Incredible Upgraded Corner Home, Move In Ready, 5 Bedroom with extra upgraded Kitchen, Separate Entrance Ready for Tenant or Home Business: Lots of $$$ Income Potential, Very Bright Home!, Upgraded Kitchen w/ High End 'Decor' Gas Stove, Marble Quartz Countertops , Custom Built-in Beverage Cooler, Stainless Steel Appliances, Open concept, Upgraded Ravine Facing Lot, Prime Mississauga Location near Highways, Top Schools, Hospital, UTM, Community Centre. This won't last! Dream Come True!!! ***Offer Presentation***Wednesday May 22, 2024 at 7pm Call Listing Agent to Register.
Highlights
Largest Square Footage in the neighbourhood 2403sqft, Tarion Warranty Included, Built in Fireplace.
Want to learn more about 4060 Kadic Terr (9th Line & Eglinton Ave)?

Tom Mukosiej Sales Representative
Sutton Group Realty Systems Inc., Brokerage
Rooms
Real Estate Websites by Web4Realty
https://web4realty.com/

